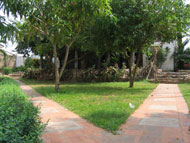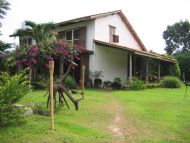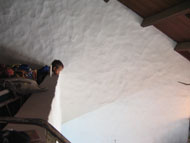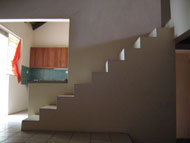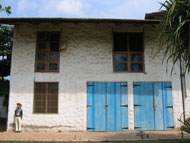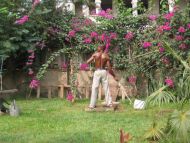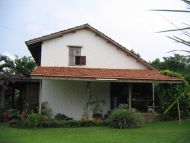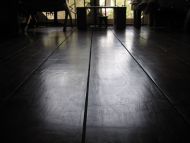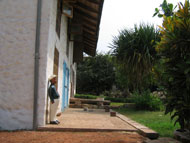“New houses always echo. It never echoed.”
“The house—everybody feels it when they come, the house is completely good, it’s happy, it’s content, it’s also total winding down as soon as you come in, you cannot remain hyper, it also has something to do with the high spaces but also the wood.
When Poem decided she wanted a place of her own in Accra, turning to Alero Olympio seemed an obvious choice. Olympio and Van had been close friends since being schoolmates at Achimota, and Van knew she could trust Olympio’s style and quality of work. At the time, Olympio was just starting to build her own designs. She was just beginning to take all that she had learned in Europe and in her travels through other tropical countries and to transform it into an African architecture. Olympio had purchased several parcels of land in West Legon, one of Accra’s rapidly growing neighborhoods. Here, she was developing Jamaica Estates, a small development which was for low rent. Olympio’s first project investigating natural materials in Ghana was built out of stone, with an earth casting“, and used exposed structural timber, a very unusual strategy in Ghana.“
Jamaica Estates, named after
Olympio’s mother’s native land, is a set of five
houses on a quiet side-street. The neighborhood children play
on the street, where very few cars pass. All around is the
lush green of the bush which grows wherever it is allowed to in
Accra. One can hear birds and children and little
else. The business and traffic seem very far away.
The development was intended to be a sanctuary. Olympio
conceived it as a place where artists could live affordably in spaces
that inspired creativity and benevolent engagements with the
environment.
“I said I would really like a house with hand-formed walls, because nothing is straight or right-angled here, so let’s completely do it,” Poem continues. And she was really happy to try, because it’s in keeping [with her general aesthetic]. The importance about the housing here was it had to be in her style. In her philosophy. i.e. it had to be appropriate for here. And the building techniques: the way it was built, the wooden shutters, the high ceilings—and wood—she wanted to use a lot of wood, which is not traditionally done here, in modern housing. And she wanted it to be very cost-effective. So everything was very“ small and simple. And so we used that to adapt this house for us.”
The house is one of Olympio’s
loveliest. It has the soft-looking, had-formed walls (which
according to Van der Geest took several attempts to do correctly),
covered verandas off two of its sides, a red-tiled roof, and wooden
floors, roofs, beams, and shutters. There is no
glass—Olympio was keen to create structures consisting
completely of local products, and no air-conditioning—the
house is oriented to prevailing winds and benefits from the
double-height of all its rooms. It also has an on-site well
and biogas tank, and is thus environmentally friendly.
The other houses of Jamaica Estates are
equally lovely, but here, Olympio further pushes space
conservation. The four houses are two semi-detached pairs,
with no extensions, and only a front veranda. Wooden shutters
and doors, hand-molded walls, and landscaping produce the
accents. The design itself is a simple, graceful
o“ne. Inside, space is maximized through a split-level
open-plan.
“The other thing is the landscaping, just the placing in green,” Poem says. “There is a total fight in Accra of concreting everything, cutting everything down and concreting everything, cutting everything down, and there are no trees, no green. And for me that is very new—before the 1980s that hardly happened. But it’s become an aesthetic. But that’s the thing when people come here, mainly young people, there’s a sigh of relief, because there are trees.”
Landscaping, a form of
“outside architecture,” was crucial to
Olympio’s architecture for several reasons,
redundantly-marked as logical. Olympio was aware that
creating a micro-climate around a house by shading the walls and the
surrounding ground with vegetation markedly lowered cooling
needs. She also saw vegetation as part of the national
heritage that was belittled aesthetically by Ghanaians, and which
needed to be celebrated, taken advantage of, rather than destroyed and
replaced with imported signs of w“ealth and progress. Finally,
for Olympio, beauty and grandeur in landscaping, in the outside rather
than the inside of the house, allowed her to build more
economically. This overlap between environmental,
socioculttural, economic, stylistic and pragmatic solutions is what
causes Olympio’s work to expand the meaning of
“sustainability.”
Another element of the expanded notion
of sustainability which defines Olympio’s work is how the
building process is the means of producing and sharing
knowledge. I asked Van der Geest, who had opportunity to
watch Olympio at work, about her knowledge transfer to workers, as well
as her on-the-spot translation of techniques witnessed elsewhere in the
world to Ghanaian conditions. These are two essential aspects
of her praxis, which I see as materialized in her final products, so I
was interested in how these would be described by a fellow designer.
“The main way she trained
people, especially with something like the uneven walls, is, she would
do it first. Then they would do it. And it evo“lved. And that was why she had to be on-site so much. Building
these houses—as all of her work—was partly trial
and error, partly experimentation. She’d see how
something was made, and look at it, and together with a carpenter
they’d solve the problem. In the first instance,
her knowledge of building was very theoretical. So
she’d have an idea of how a thing was done, either from her
study or because she had seen it somewhere. And then she’d
explain it. And then she’d realize that for some
reason that wasn’t working. And there’d
be a lot of reasons. So a lot of it was just doing
it.”
Ghanaian architect Lesley Lokko noted
the same element to Olympio’s work, stating that each of
Alero’s houses is slightly different from the
last—each is part of a ongoing experiment, the building is
the way to figure out the problems.
“There’s no
blueprint at all [to her houses],” Poem elaborates.
And the source of that is various. Partly it was because she
exposed herself to so much by traveling. And she was always
looking at what she saw. I mean really se“eing, and studying
what she saw. So she would also have new ideas to try, and
often she would adapt them to her own possibility or want or desire or
aesthetic. And because the process of building takes quite a
long time, that was also a way she could try something she
hadn’t thought of before. And also, the other thing
is that, here, you always—for an architect and a
builder—work much more closely with a client, because
that’s the history of building in Ghana. And so,
there was lot of input from outside which she had to then translate
into something.”
Olympio herself, in an interview,
outlined the combination of context, necessity, and desire which fueled
this aspect of her practice as it did so many others.
“I realized [in the UK] that architects were remote from the
actual building process, that they just produced drawings, and then
these drawings were passed on to another skilled area, and then you
were removed from it. So the construction process really didn't inform
your design. And I didn't feel satisfied that I was so
removed from the actual construction, I thought that would be a very
such an important part. You need to be informed about that before you
can design properly. And I liked the idea of building, I wanted to
become a builder. And I couldn't do that [in the UK] easily. So I
decided to go back to Ghana to do it.”


