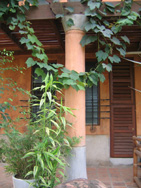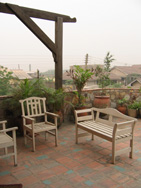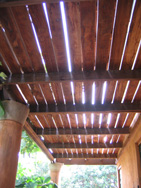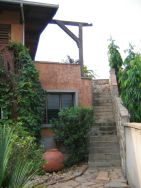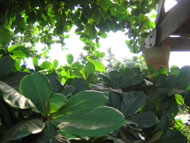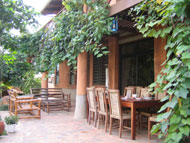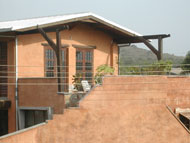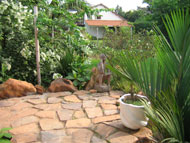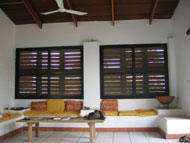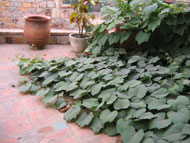Transitional Spaces
The Red House in West Legon is another experiment in earth building, environmentally friendly design, and maximization of space. The house is comprised of two independent apartments. The ground floor has a long veranda overlooking the garden where most meals are eaten. Stairs lead up to the upstairs apartment, which has a large terrace overlooking the road.
The ceilings are high, the structural timber is exposed, and much of the furniture is built-in (a cheaper, more resilient option Olympio explored). The stairs are made of stone. Found wood is integrated into the design of the walls. Upstairs, doors replace windows in the living/dining room to aid cross-ventilation. Ceiling fans and placement in accordance with prevailing winds make air-conditioning unnecessary. The site—a small, unevenly-shaped corner-plot—created some challenges. Olympio resolved these by placing the house in one corner of the plot. Visually “linking” the garden to the neighbor’s garden provides a sense of privacy and space despite the closeness of the houses.


