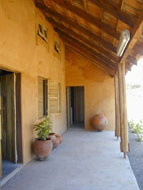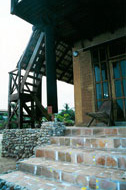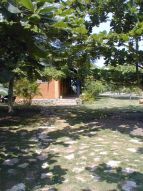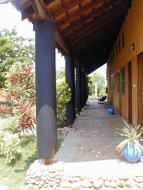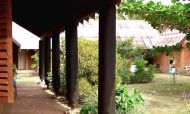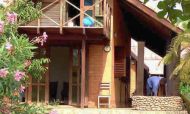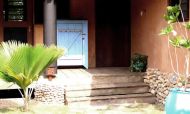The dream
Located on the ocean near the fishing village of Kokrobitey, twenty-five kilometers west of Accra, Kokrobitey Institute offers educational programs in the arts and sciences for American students, as well as residencies for artists. Olympio’s first large-scale project in earth, it was built for a client who shared her values, aesthetics, and willingness to experiment. Its construction allowed Olympio to explore and create the style, building techniques, and technology transfer ideology which define her work. The buildings [include citation from Kokro site].
“The site existed before I got involved.
Renee had this site on the beach, and she had a limited brief for what
she needed her institute to do. But I always start with clients by
asking them what is their dream. What do they see in their dreams when
they think about the building. Because I think that's quite
important. And some clients actually have a vivid image of what they
would like, and she actually had an image like that.”
Renee Neblett: “What impressed me with Alero
after I started to deluge her with reports on all the advice I had
received, was that she listened patiently, and then asked," But what do
you want to have happen there? Tell me what you care about, tell
me why you want to build a school. What philosophy do you hold
dear?" She was the first person who made me realize, in the most
fundamental way, that building the site was not just about the nuts and
bolts,--It was as spiritual as it was physical. I realized that in fact
I had a lot to say, because I had thought often about why I wanted a
different educational experience than was being offered in the
States. In response to her question, I told Alero I wanted the
buildings to look like they belonged in/to Africa; I wanted to create a
community a place that embraced traditional African values as a
reference for building community. I wanted it to be beautiful.”
Olympio proposed a design inspired by an Asante compound, “with a series of courtyards descending towards the sea, with the chief's house, which is usually at the top, being the administration. And it was going to have to be built by villagers. And the villagers have no building skills—it's a fishing village, so essentially they were fishermen, they were bakers, they were women who collected clams and shrimps, and we used them for procurement. And I had to set out the building on site for them, to supervise the entire thing by showing them how to do it.
“The only thing that was built by skilled
labor were the earth blocks, because the earth blocks were being made
by a Togolese outfit, and they had masons and lay earth boxes, quite
tricky. …So I used the Togolese to build this shell, all the
walls were built by them. And we decided to just look for materials on
site, on the beach. The women collected big stones, and small pebbles
and shells, and we had to be quite creative in how we used them.”
The project allowed her to explore many of the ideas
she had been developing on the ground. “[Kokrobitey] was
the most important piece of work I had done, because it exposed me to
the level of skills available,” Olympio states. It was at
Kokrobitey that the architect developed the trademarks of her practice,
in particular the on-the-ground working out of design in response to
local conditions and possibilities. These included locally
available skills but also original new uses of existing products.
Olympio experimented with replacing thatch—a
very labor-intensive product—with a locally-made reed mattress
from the eastern Volta Region of the country. Working with her
carpenter, she adapted the local wooden shutters which can be purchased
in any large market in Ghana. Earth bricks were made on-site, and
a ceramic workshop was set up to create roof tiles. The village
women collected shells on the beach, which were used in the finishes.
“We had to use a lot of waste materials to try
and keep the budget low, so I went to a marble factory and bought the
broken pieces of marble, which they sold me by the wheelbarrow. And all
the pillars are from a plywood factory, and they're the remnants of the
piece of wood that comes off the lathe. They were a waste
product. [The owners] were happy to get rid of it. …There were a
lot of products that were waste products, and we even used waste
products of our site itself, like all the bathrooms are tiled, but
after the tiling you're left with all the broken tiles you had cut and
we used those for the outside colonnade, to do the floor for the
outside colonnade. We tried to just keep everything.”
Asked to describe the process of building
Kokrobitey, Renee Neblett says, In fact the atmosphere was so full, so
joyous and productive… [The workers] tried to do their best. I
think it was that energy, that positive energy, that I remember
most.”
For more information about the Kokrobitey Institute, please visit http://www.kokrobiteyinstitute.org


